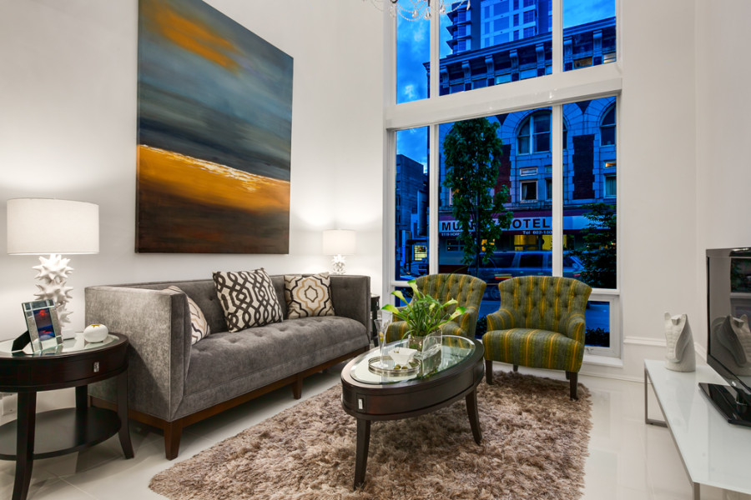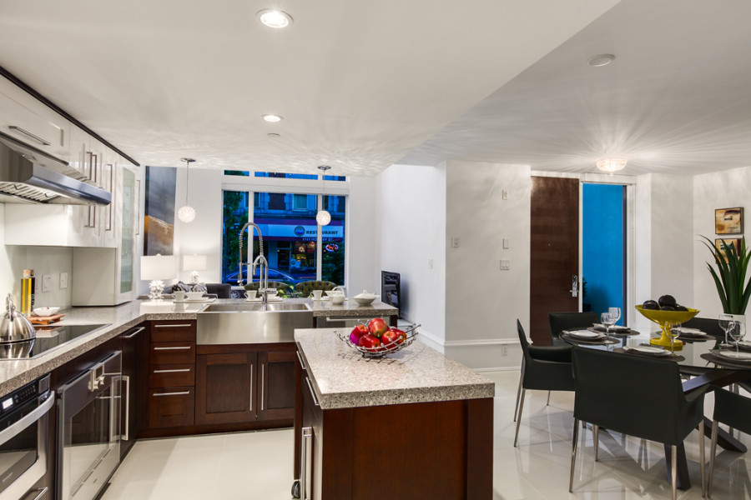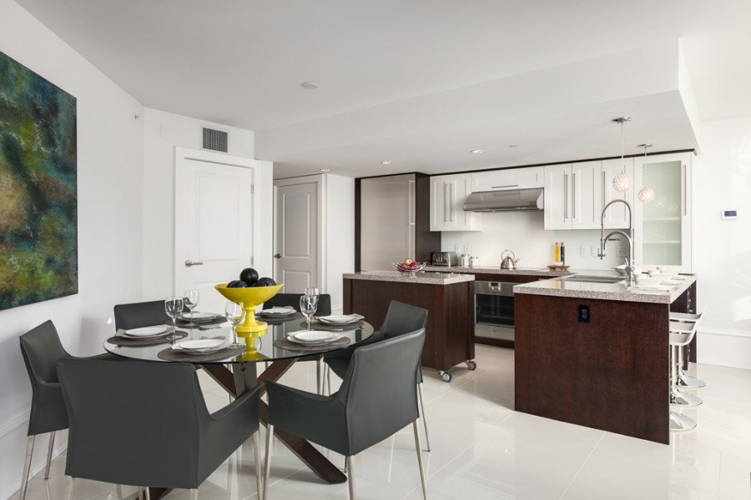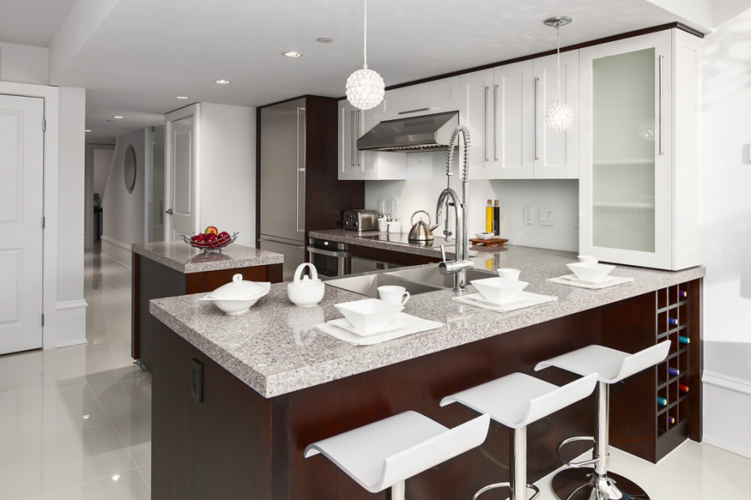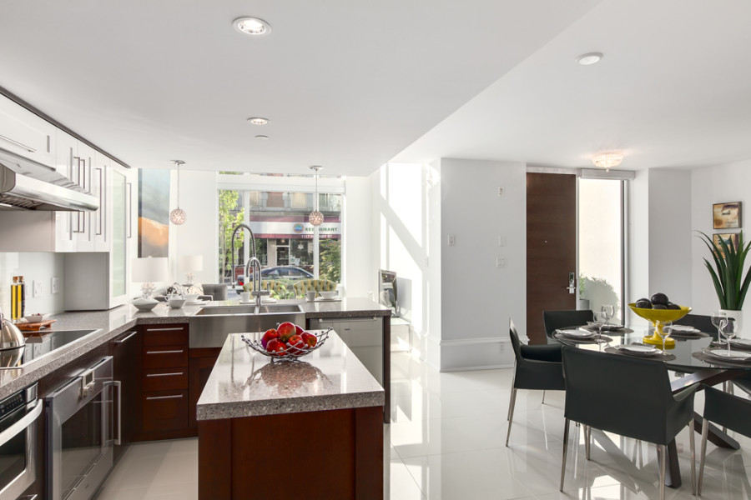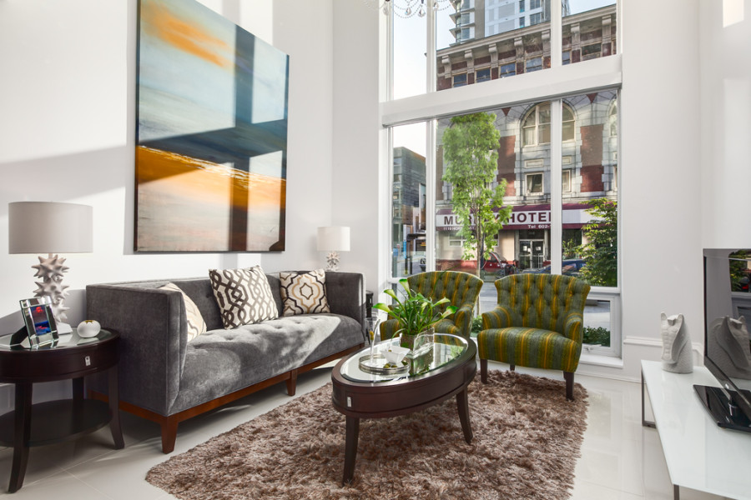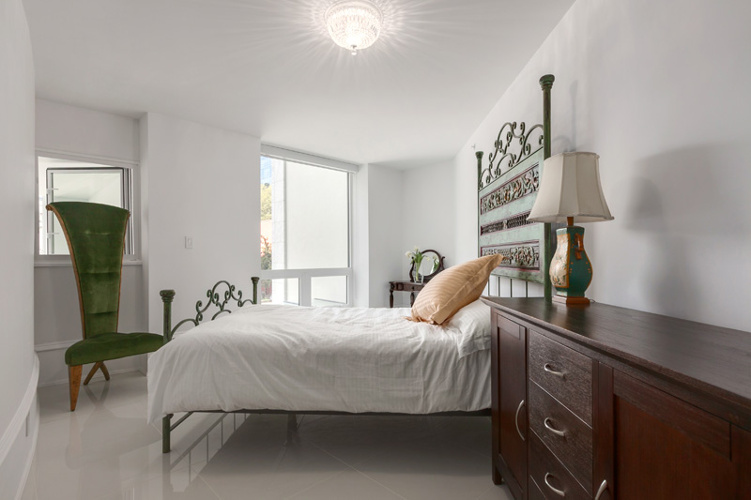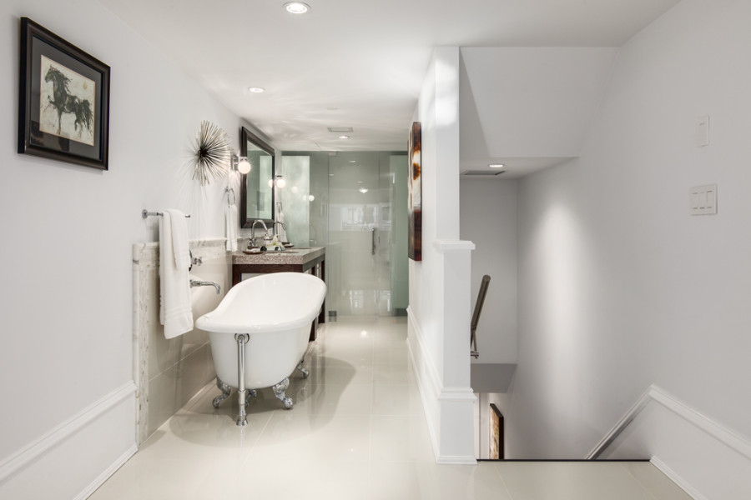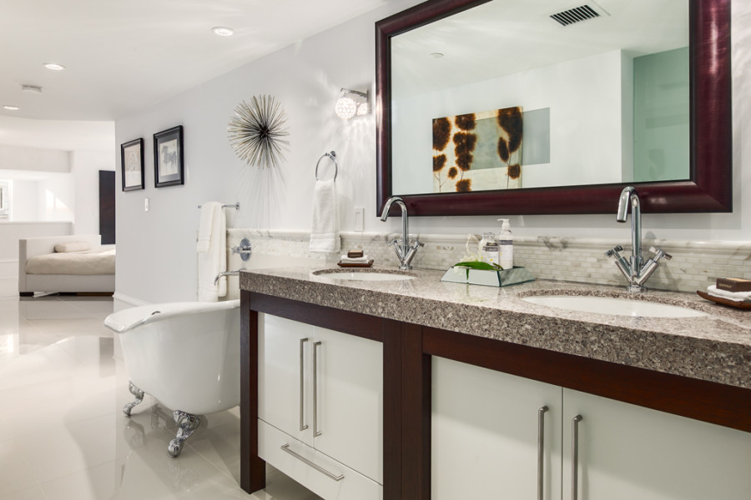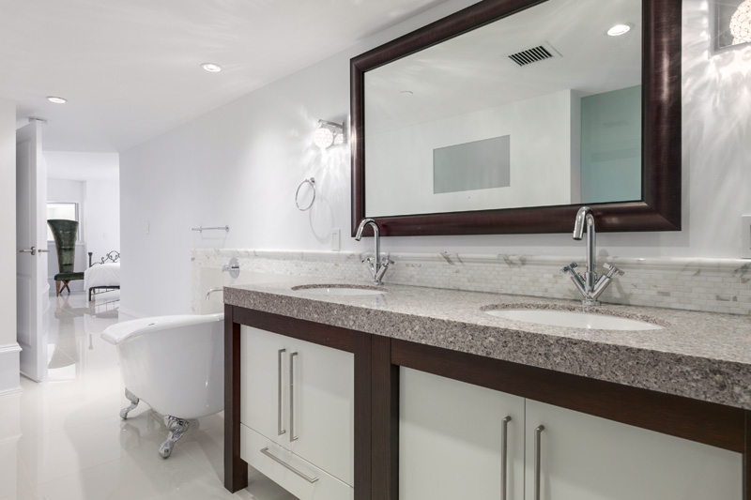Features
- $1,195,000
- Strata Fees: $488
- 1416 SQFT
- 2 Bedrooms
- 2 Bathrooms
- 1 Parking Spot
- 1 storage locker
- 2 Stories
- 20' foot ceilings
- bio metric access
- Geothermal heating & Cooling
1110 HORNBY ST
MLS# V1113940
A grand two bedroom townhome of 1415 sq ft with 20′ portrait windows in the beautiful “Artemisia”. A signature 21 home boutique residence proudly presented by Boffo Developments. Destined to become one of Vancouver’s most adored citylandmarks, Artemisia offers a new parallel of luxury urban homes. Defined by rich custom cabinetry and expansive granite counter space, the gourmet kitchen features a premium line of Gaggenau appliances. Distinctive spa-like bathrooms with speciality vanishing TV mirror. Geothermal heating and cooling. Measurements are approx, taken from strata plan & should be verified by the buyer if important. Serious inquires only by appointment. GST/HST is paid.
Features
- $1,195,000
- Strata Fees: $488
- 1416 SQFT
- 2 Bedrooms
- 2 Bathrooms
- 1 Parking Spot
- 1 storage locker
- 2 Stories
- 20' foot ceilings
- bio metric access
- Geothermal heating & Cooling


