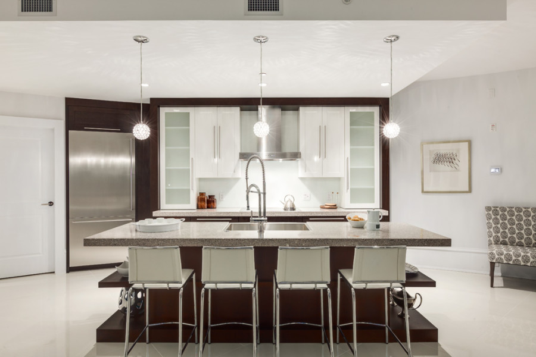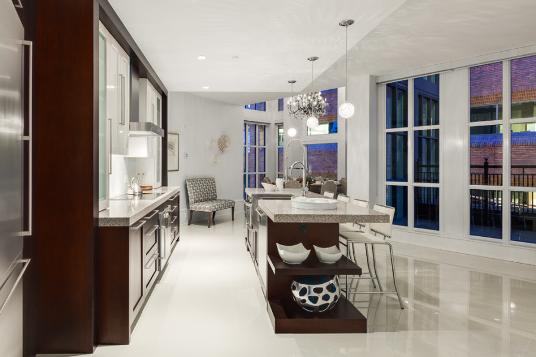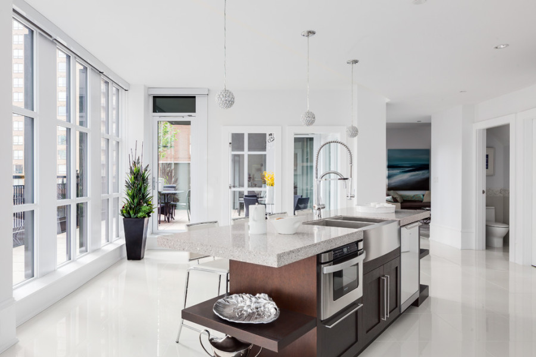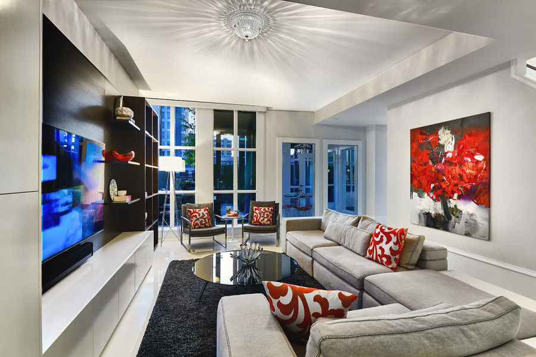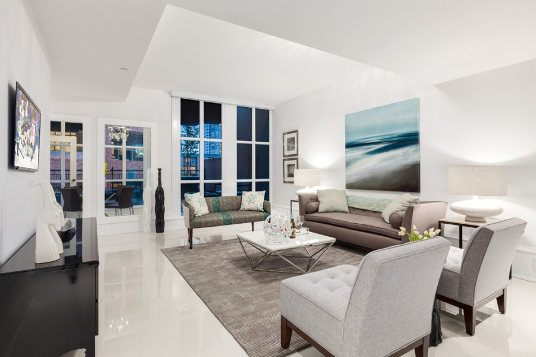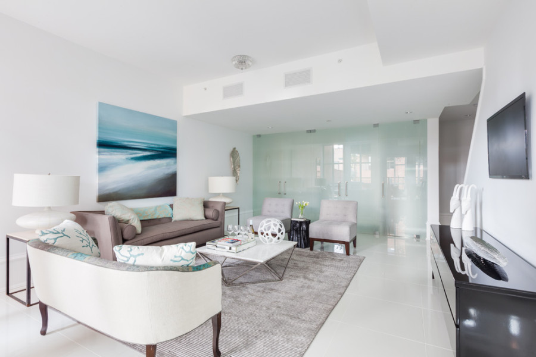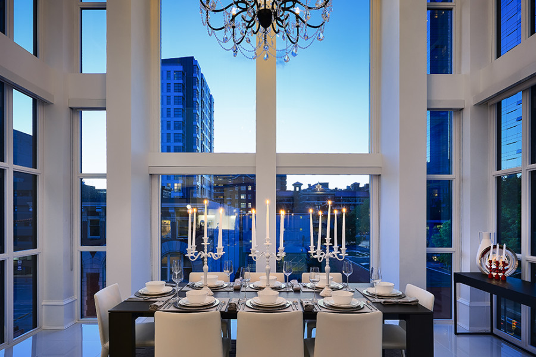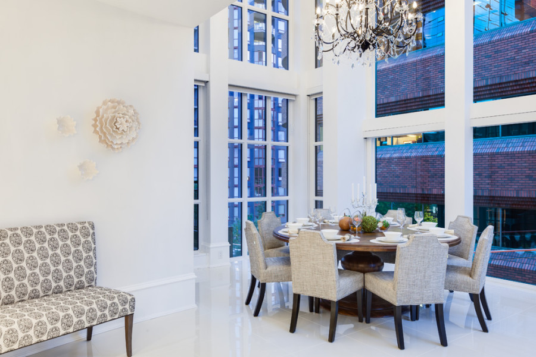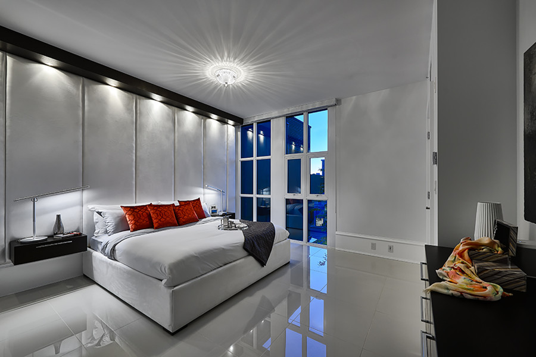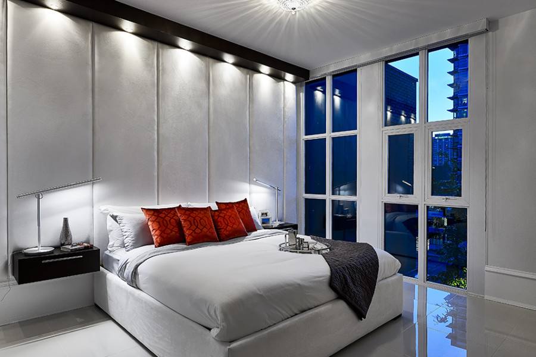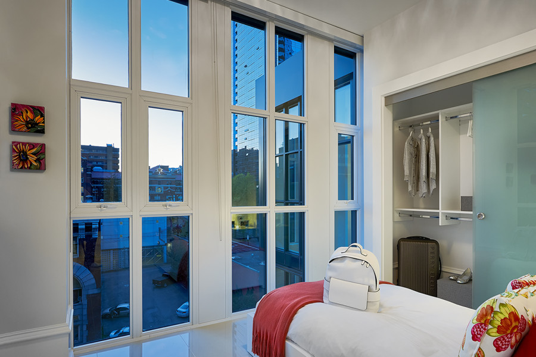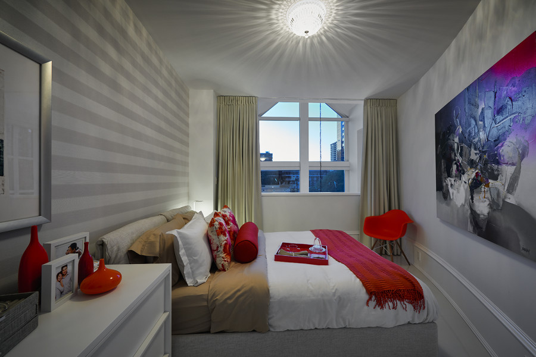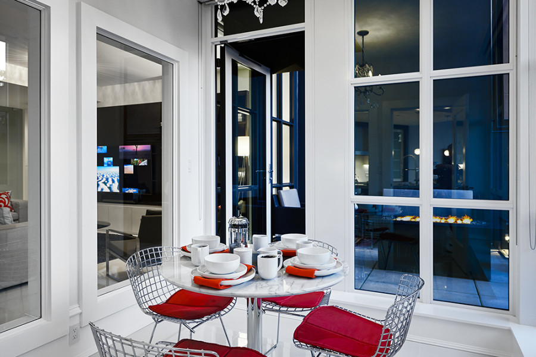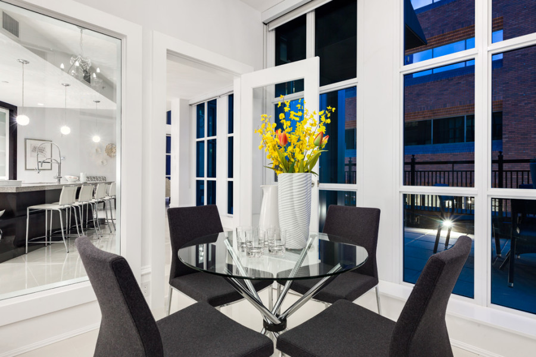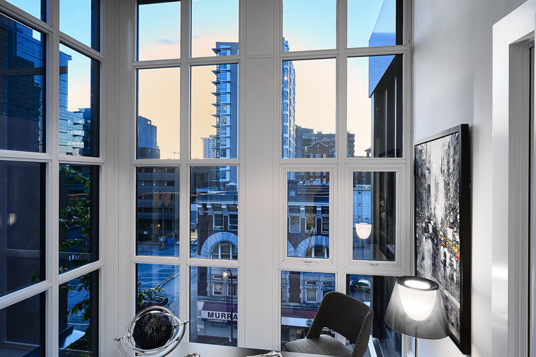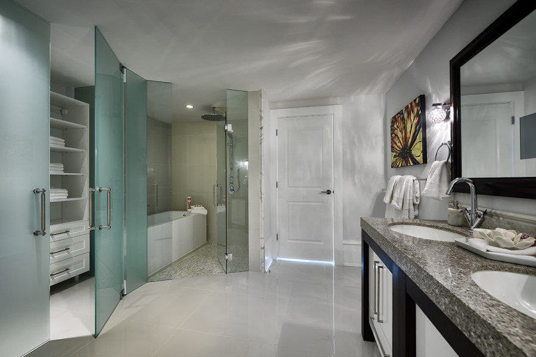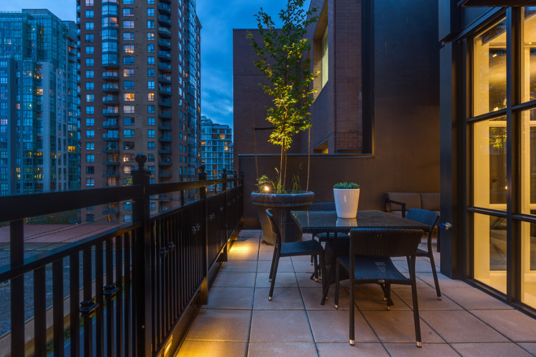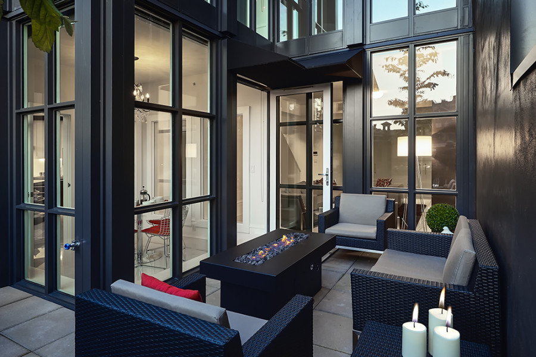Features
- $2,795,000 CAD
- Strata Fees: $856
- 2,478 square feet
- 3 Bedrooms
- 3 Bathrooms
- 2 Parking Spots
- 1 storage locker
- 2 Stories
- 20' foot ceilings
- Balcony
- bio metric access
- Central Location
- Geothermal heating & Cooling
- Vaulted Ceiling
PH3 – 1102 HORNBY ST
V1128607
The Penthouse: Enchanting 3 bdrm + den & office with 30′ high glass jewel case windows in “Artemisia,” a 21 home boutique residence proudly presented by Boffo Developments. Destined to be one of Vancouver’s most sought after developments,Artemisia offers a new parallel of luxury urban homes. Defined by rich custom cabinetry, expansive granite counters, the gourmet kitchen features a premium line of Gaggenau appliances. Distinctive spa-like bathrooms with specialty vanishing TV mirror. Generous outdoor living. Very high acoustic ratings, geothermal heating/cooling, biometric security.
Features
- $2,795,000 CAD
- Strata Fees: $856
- 2,478 square feet
- 3 Bedrooms
- 3 Bathrooms
- 2 Parking Spots
- 1 storage locker
- 2 Stories
- 20' foot ceilings
- Balcony
- bio metric access
- Central Location
- Geothermal heating & Cooling
- Vaulted Ceiling


