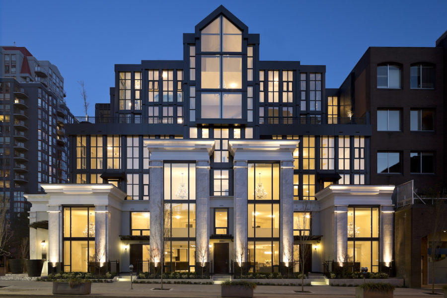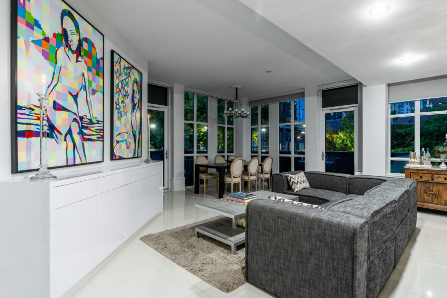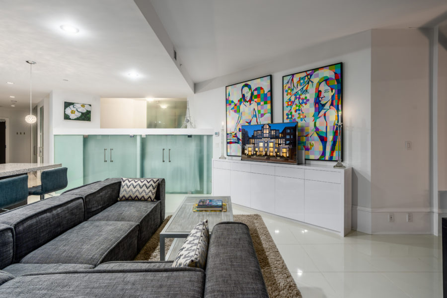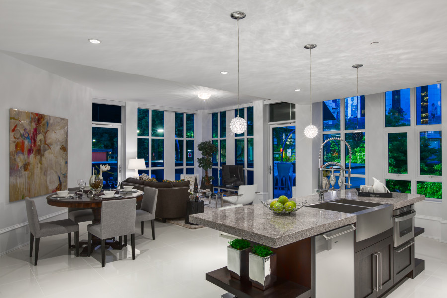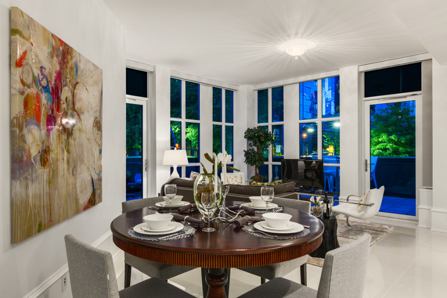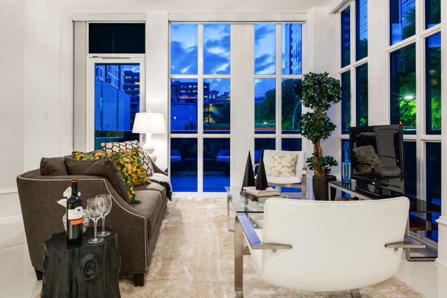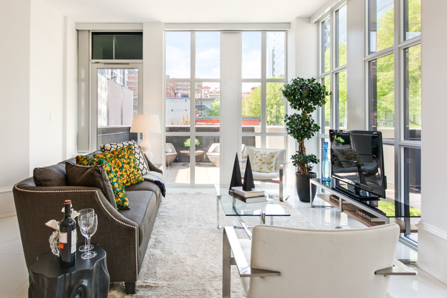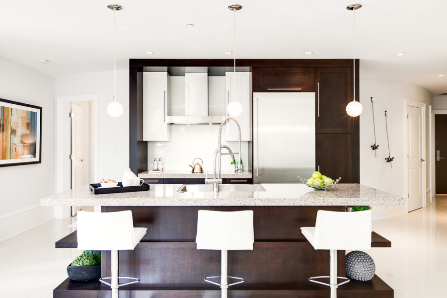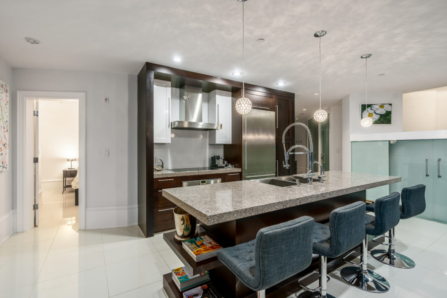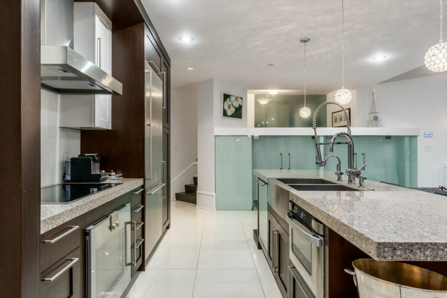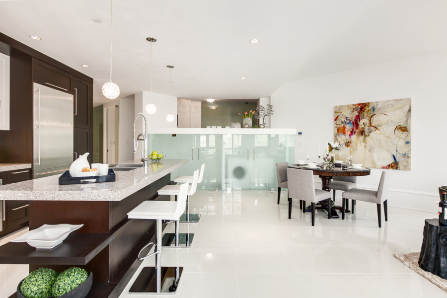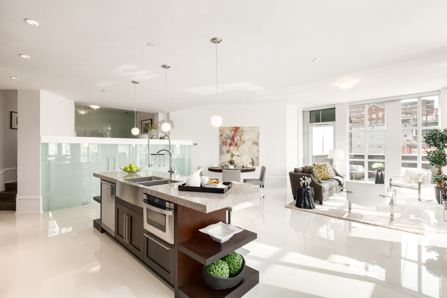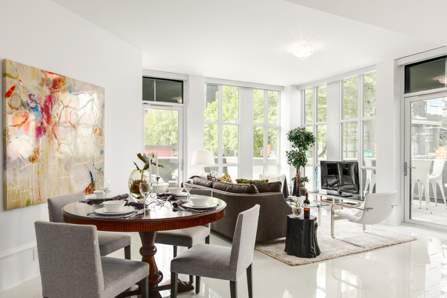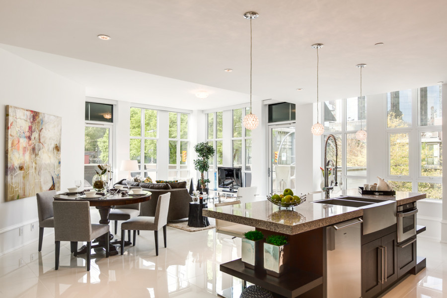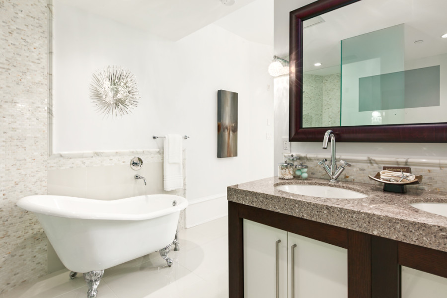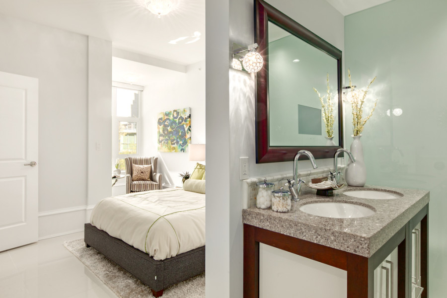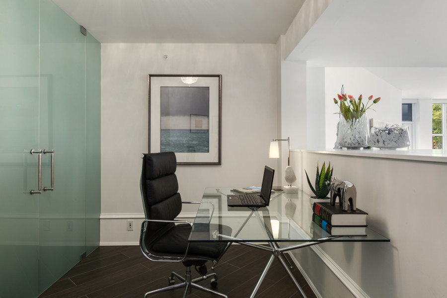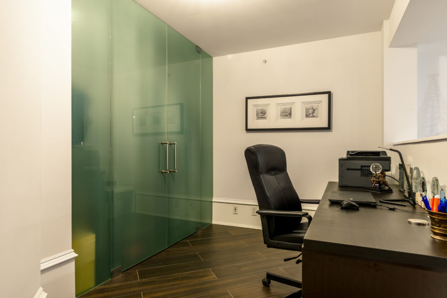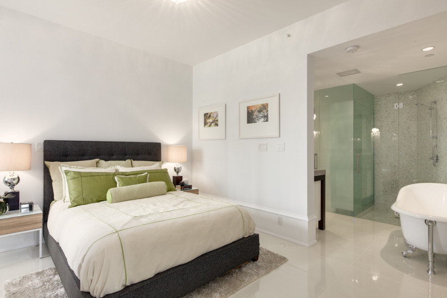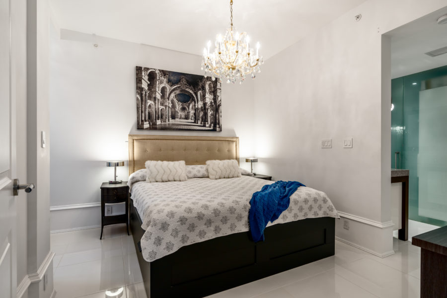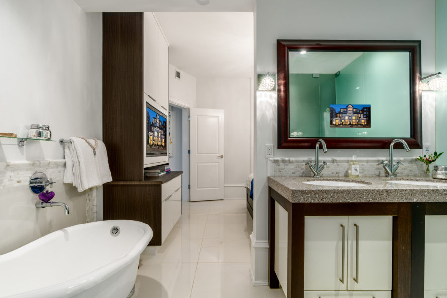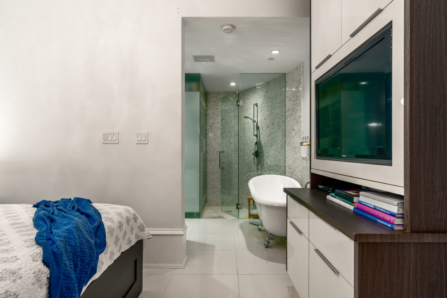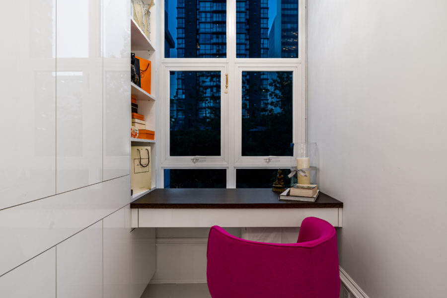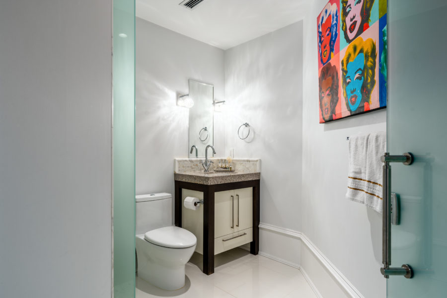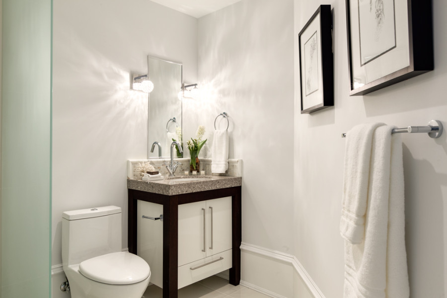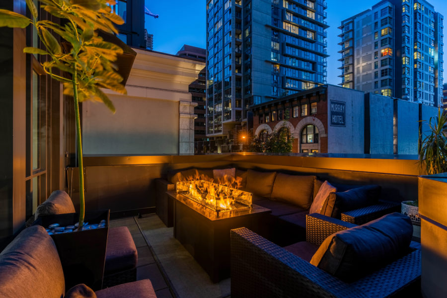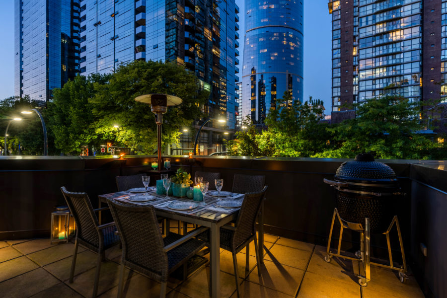Features
- $1,880,000 CAD
- Strata Fees: $584.12
- 1327 SQFT
- 2 Bedrooms
- 2 Bathrooms
- 2 Parking Spots
- 1 storage locker
- A/C
- bio metric access
- Central Location
- Geothermal heating & Cooling
- In Suite Laundry
301 – 1102 HORNBY ST
A luxurious 2 bedroom condo with 1,327 sq.ft of interior space plus an amazing 310 sq ft private patio off the main living room in the beautiful “Artemisia’ a 21 home boutique residence proudly presented by Boffo Developments. Destined to be one of Vancouver’s most sought after developments, Artemisia offers a new parallel of luxury urban homes. Defined by rich custom cabinetry, expansive granite counters, the gourmet kitchen features a premium line of Gaggenau appliances. Distinctive spa-like bathrooms with specialty vanishing TV mirror. Generous outdoor living. Very high acoustic ratings, geothermal heating/cooling, biometric security.
Features
- $1,880,000 CAD
- Strata Fees: $584.12
- 1327 SQFT
- 2 Bedrooms
- 2 Bathrooms
- 2 Parking Spots
- 1 storage locker
- A/C
- bio metric access
- Central Location
- Geothermal heating & Cooling
- In Suite Laundry


