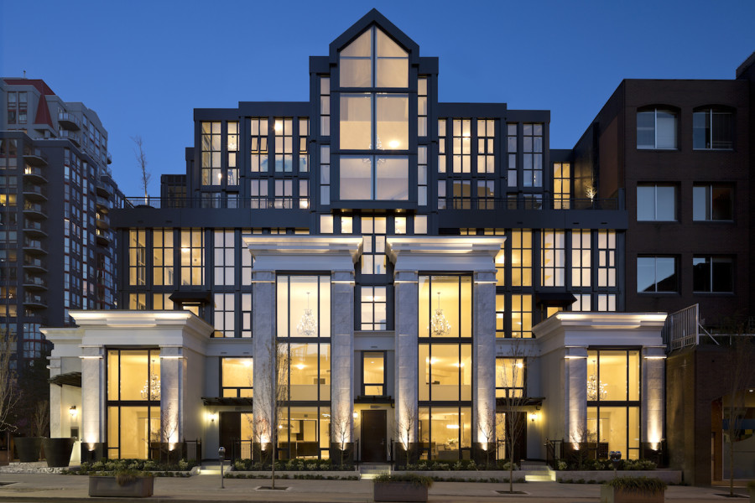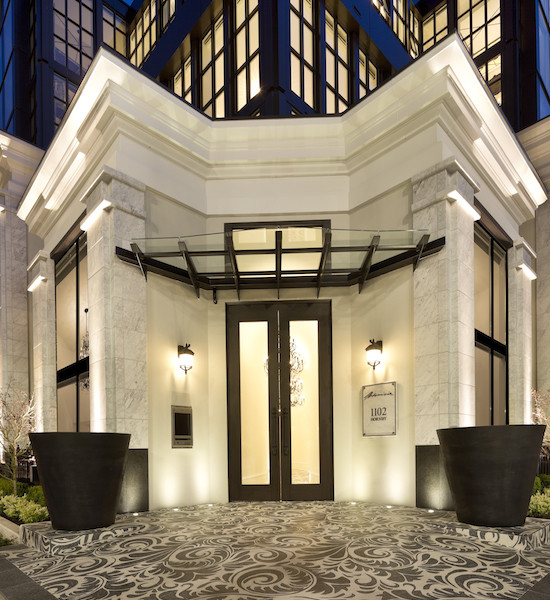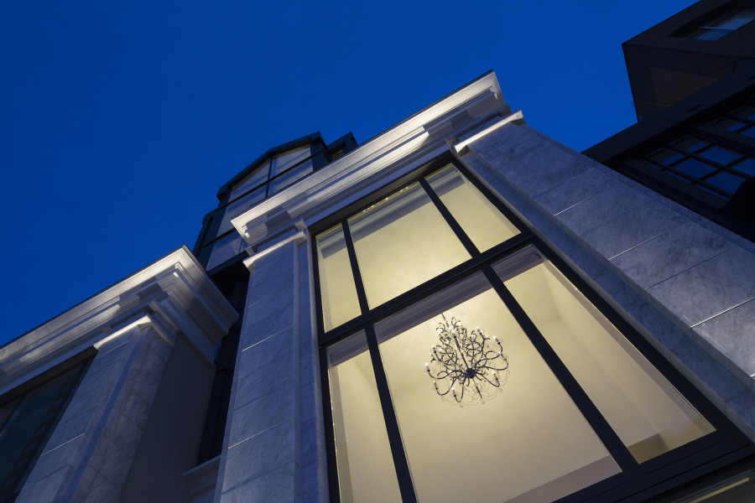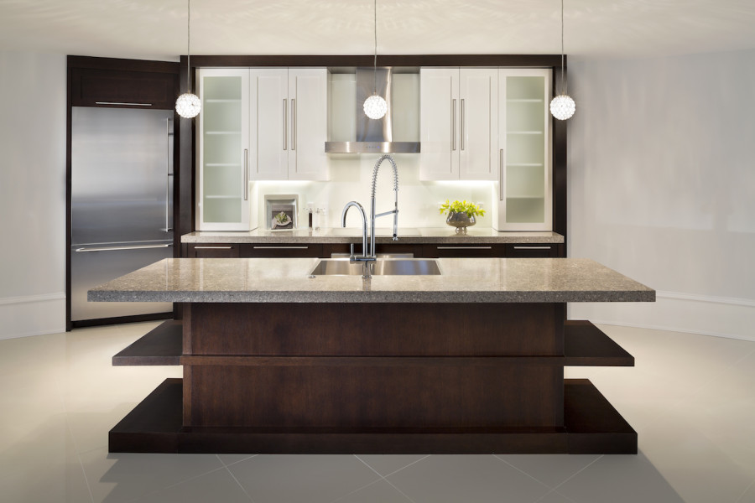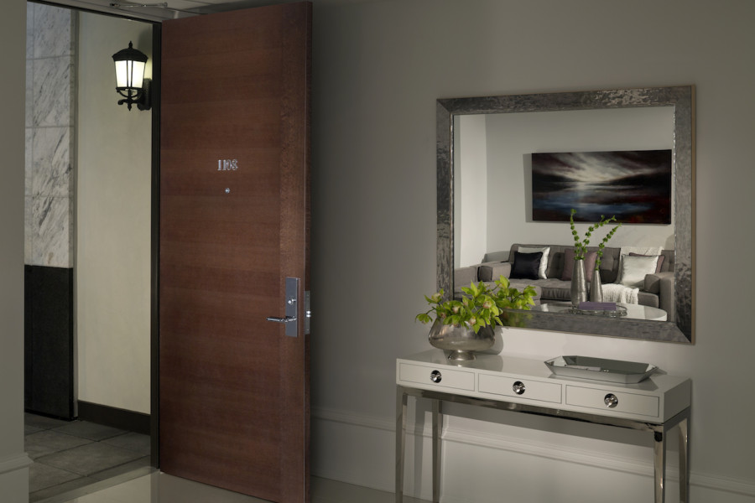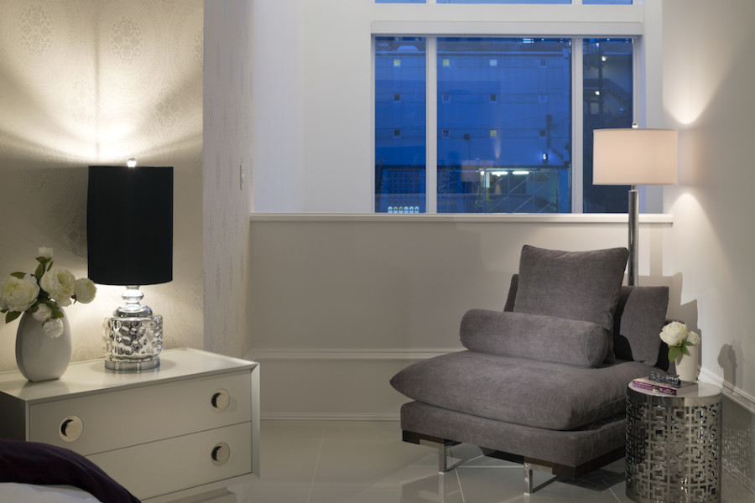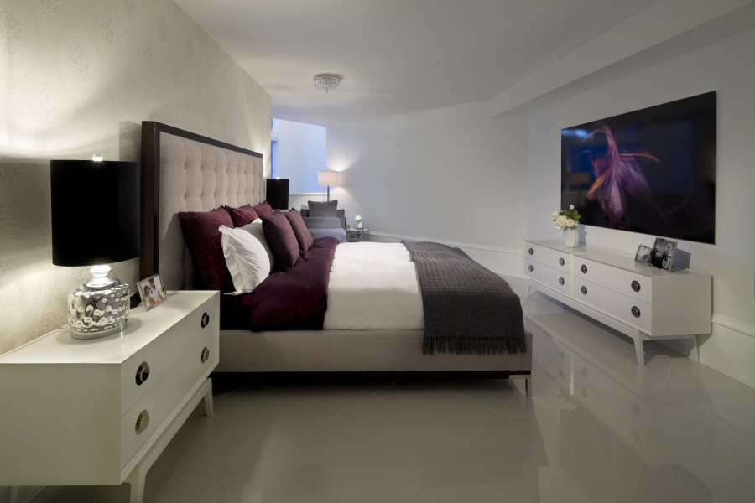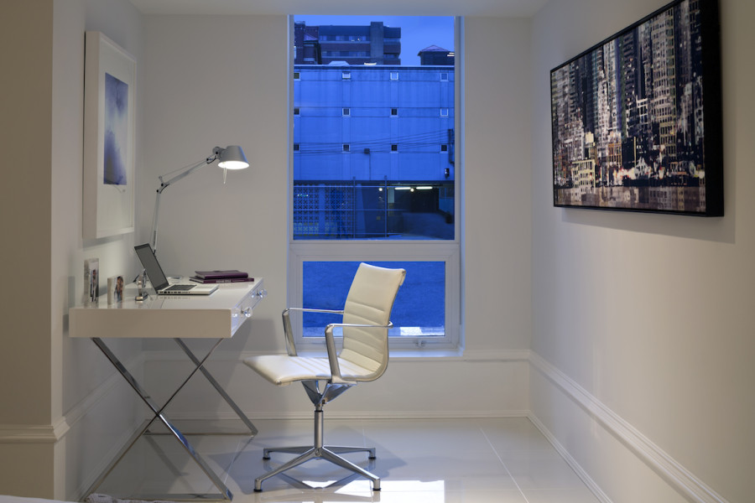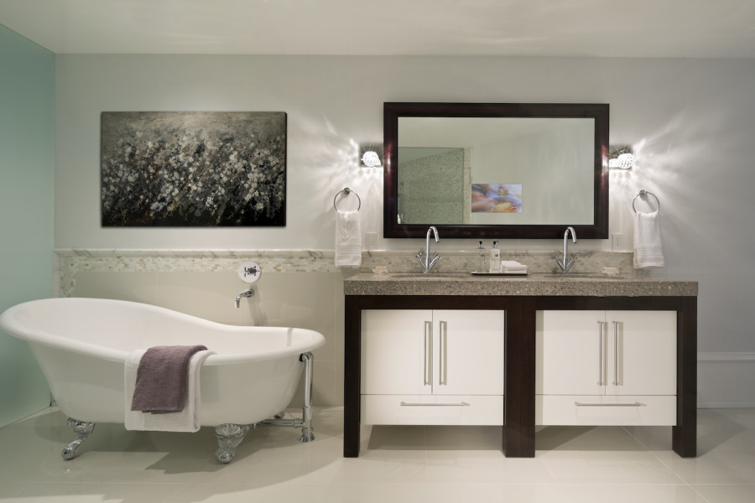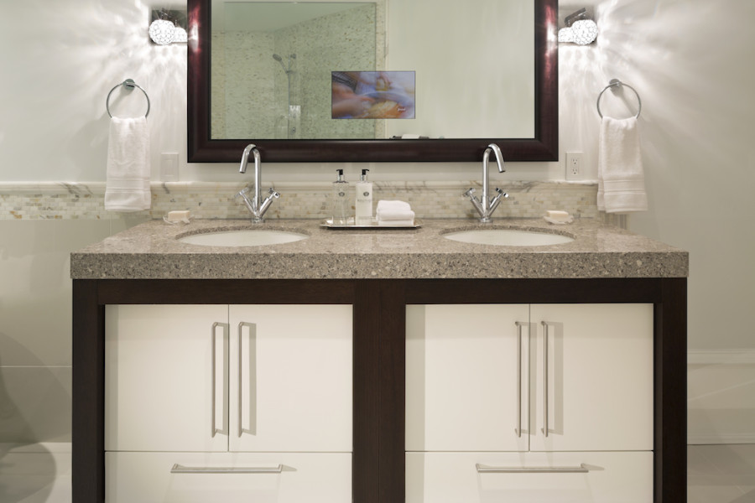Features
- $1,695,000 CAD
- Strata Fees: $621
- 1811 SQFT
- 2 Bedrooms
- 3 Bathrooms
- 2 Parking Spots
- 1 storage locker
- A/C
- bio metric access
- Geothermal heating & Cooling
- In Suite Laundry
- Security System
- Vaulted Ceiling
1108 HORNBY ST
A luxurious 2 bedroom townhome of 1800 square feet with 30′ portrait windows in the beautiful ‘Artemisia’. A signature 21 home boutique residence proudly presentedby Boffo Developments. Destined to become one of Vancouver’s most adored city landmarks, Artemisia offers a new parallel of luxury urban homes. Defined by rich custom cabinetry & expansive granite counter space, the gourmet kitchen features a premium line of Gaggenau appliances. Distinctive spa-like bathrooms with specialty vanishing TV mirror. Geothermal heating & cooling.
Features
- $1,695,000 CAD
- Strata Fees: $621
- 1811 SQFT
- 2 Bedrooms
- 3 Bathrooms
- 2 Parking Spots
- 1 storage locker
- A/C
- bio metric access
- Geothermal heating & Cooling
- In Suite Laundry
- Security System
- Vaulted Ceiling


